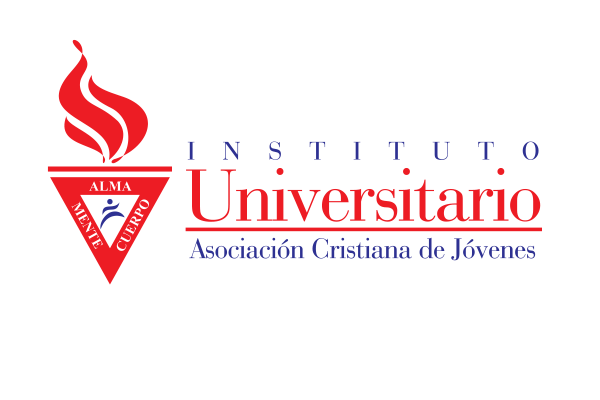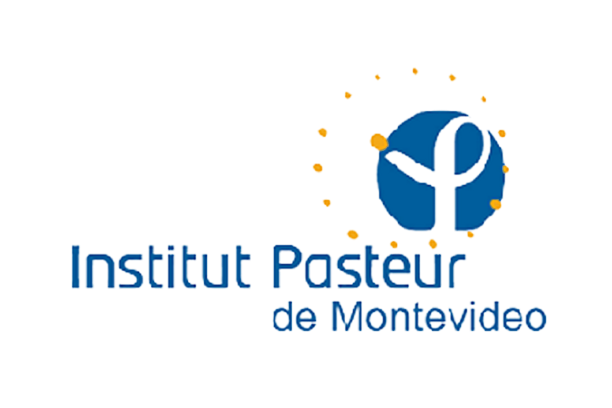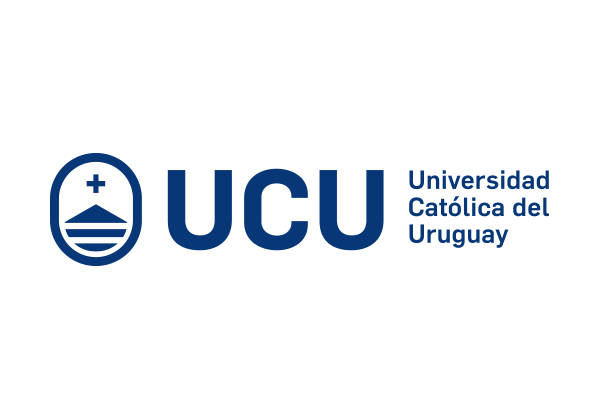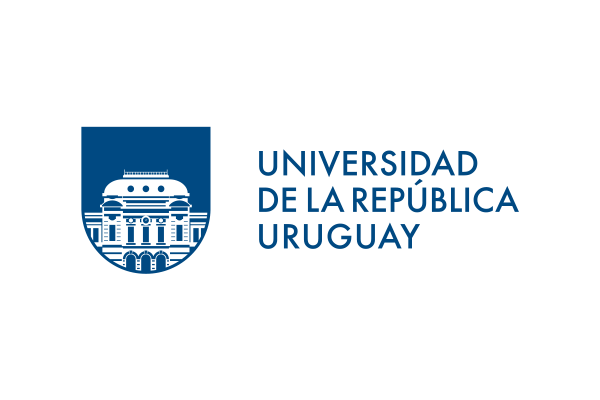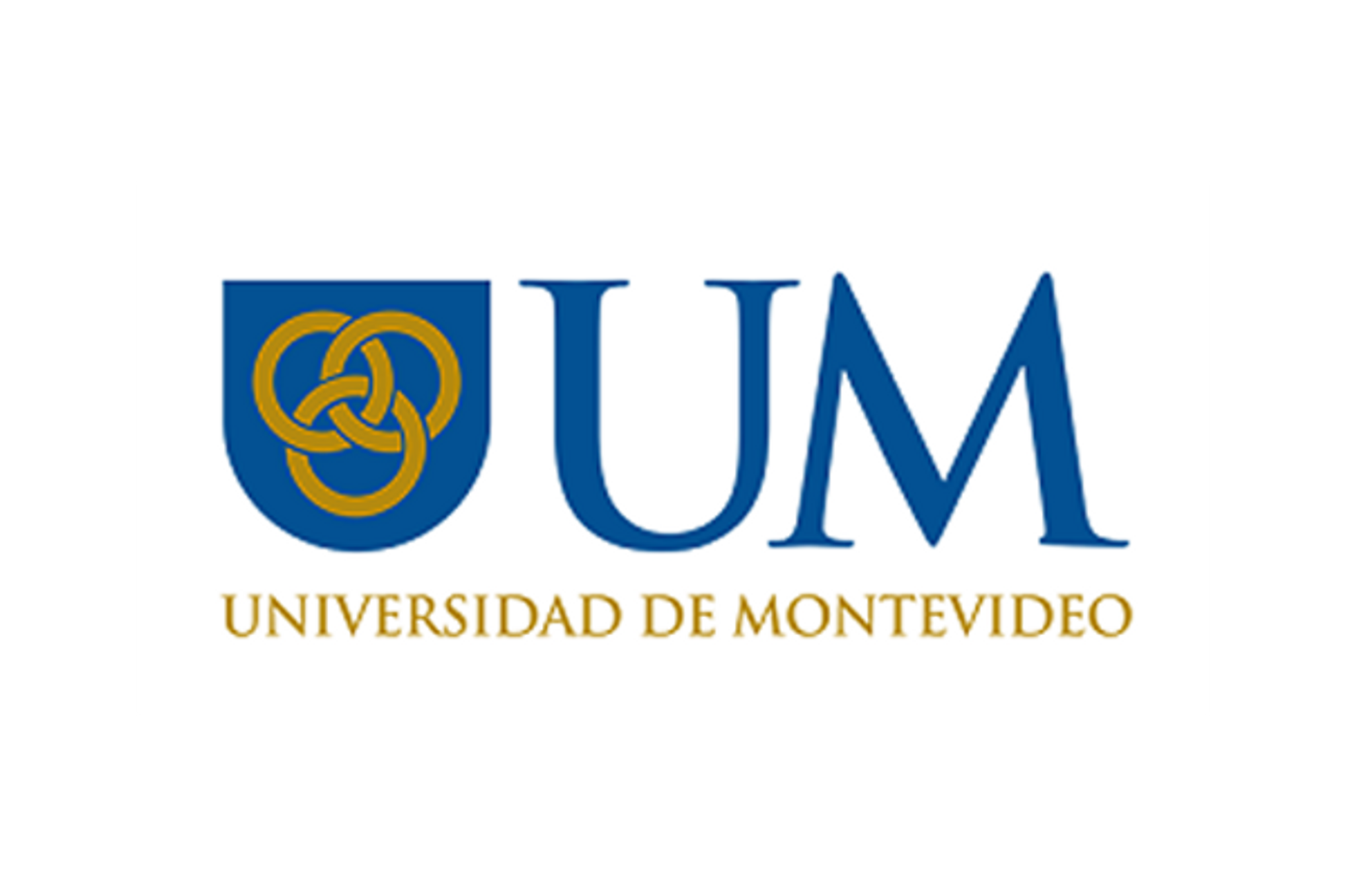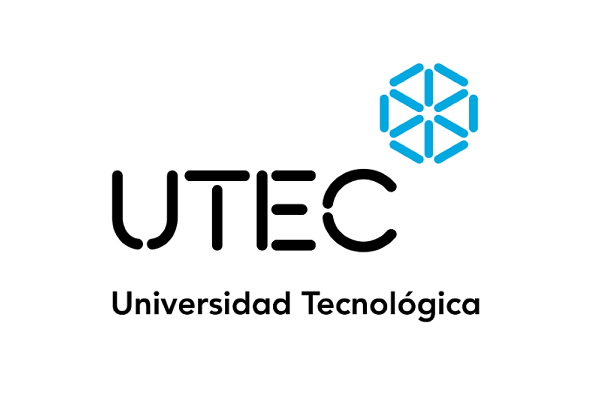Análisis teórico y experimental de una estructura de mampostería reforzada de Eladio Dieste : Iglesia de Cristo Obrero
Supervisor(es): Domenech, Leandro - Cetrángolo, Gonzalo
Resumen:
La Iglesia Cristo Obrero es una de las más emblemáticas obras del ingeniero civil uruguayo Eladio Dieste. Construida casi enteramente en mampostería reforzada, la innovadora estructura colocó a Dieste en el panorama internacional por el uso de complejas geometrías que permiten optimizar el comportamiento del material cerámico. El interés histórico, artístico y patrimonial que despierta el edificio se vio reavivado recientemente gracias al programa Keeping It Modern de la Getty Foundation. El presente trabajo se basó en los resultados de las investigaciones realizadas en el marco de dicho programa para llevar a cabo un análisis del comportamiento estructural de la iglesia. Se utilizaron resultados de ensayos no destructivos para estimar las propiedades mecánicas de los materiales, a partir de los cuales se elaboró un modelo computacional basado en el método de los elementos finitos. La geometría de la estructura se obtuvo de la revisión bibliográfica, mientras que las acciones y sus combinaciones fueron determinadas a partir de la normativa actual. Para validar el modelo se realizó un análisis dinámico generando un impacto en la cubierta de la iglesia y registrando las aceleraciones producidas; estos valores experimentales fueron comparados con los del modelo sometido al mismo impacto. Además se recreó el análisis teórico de la estructura en base a las publicaciones de Dieste. Se logró verificar, utilizando herramientas informáticas de las que él no disponía, que el comportamiento de la estructura se asemeja al que Dieste ideó en su diseño hace más de medio siglo. Por último, se verificó dicho comportamiento conforme a la normativa internacional vigente.
The Church of Christ the Worker is among the most well-known works of uruguayan civil engineer Eladio Dieste. Built almost entirely out of reinforced masonry, its innovative structure helped position Dieste in the global stage through his usage of complex geometries that allow the ceramic material to behave optimally. Recently, the Getty Foundation and its program Keeping It Modern have helped boost the building’s historic and artistic interest. The present work is based on the investigations that were carried out within the framework of said program, in order to perform an analysis of the church’s structural behaviour. Non-destructive test results were used to estimate the materials’ mechanic properties, with which a computational finite-element model was built. The structure’s geometry was obtained through bibliographical review, while the loads and load combinations were determined from current standards. In order to validate the model’s results, a dynamic analysis was carried out by generating an impact in the building’s roof, measuring the ensuing accelerations and comparing them with the output of the model subject to the same impact. The structure’s theoretical analysis was recreated following Dieste’s publications on the subject which allowed to conclude, by using computer-based tools unavailable in Dieste’s time, that the structure’s behaviour resembles the one he devised in his design over half a century ago. Lastly, said behaviour was verified according to current international standards.
| 2019 | |
|
Mampostería reforzada Método de los elementos finitos Ensayos no destructivos Estructura patrimonial Reinforced brick masonry Finite elements method Non-destructive testing Heritage structure DIESTE, ELADIO |
|
| Español | |
| Universidad de la República | |
| COLIBRI | |
| https://hdl.handle.net/20.500.12008/21764 | |
| Acceso abierto | |
| Licencia Creative Commons Atribución – No Comercial – Sin Derivadas (CC-BY-NC-ND) |





