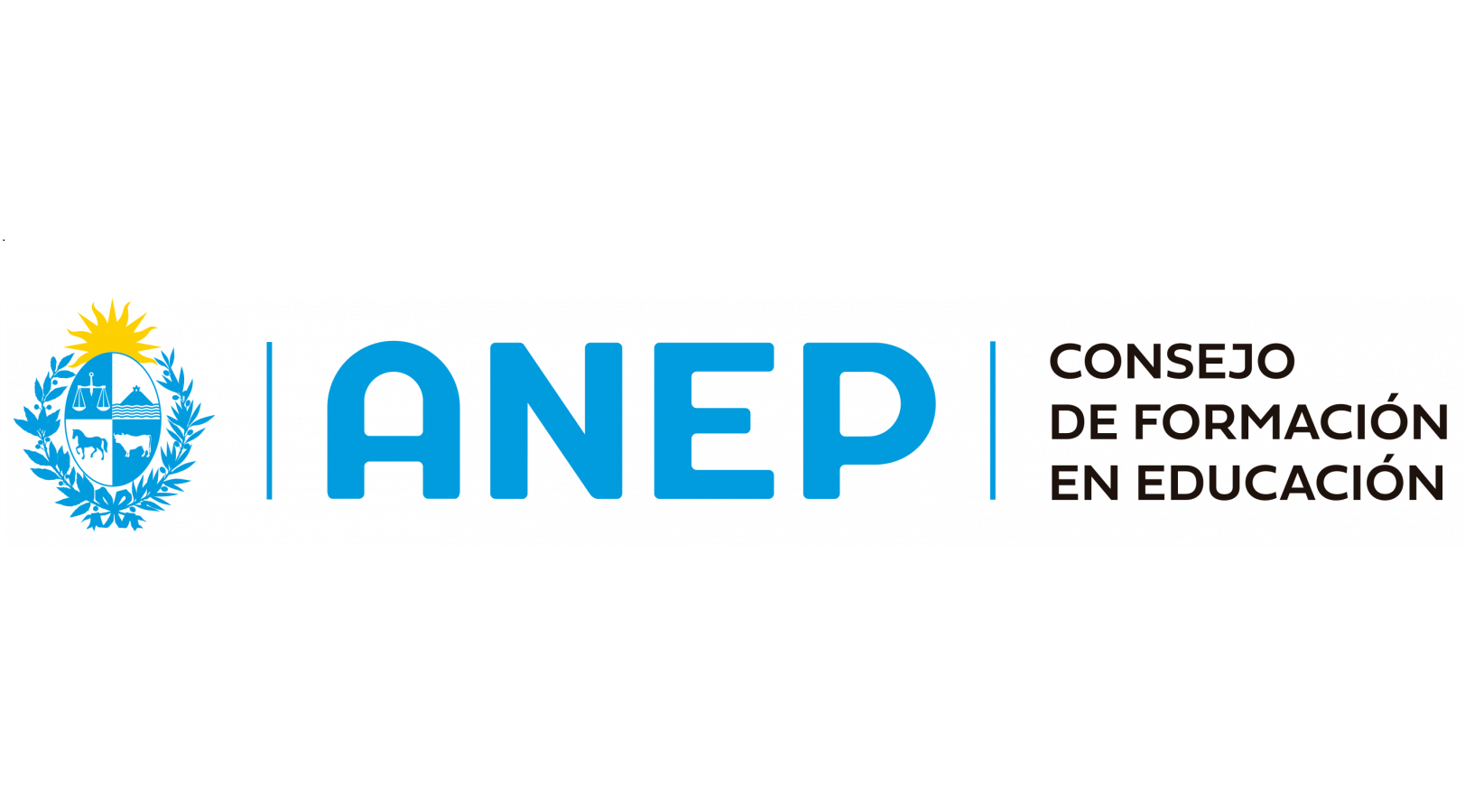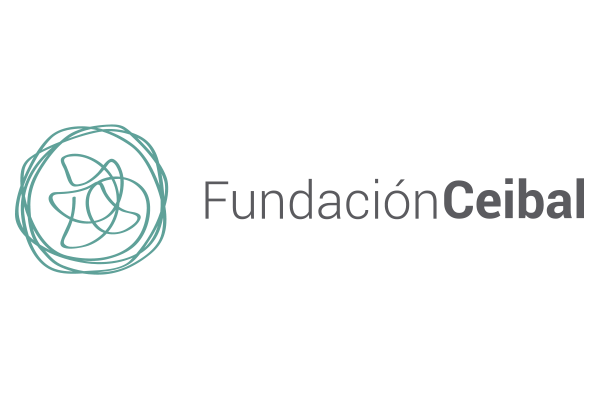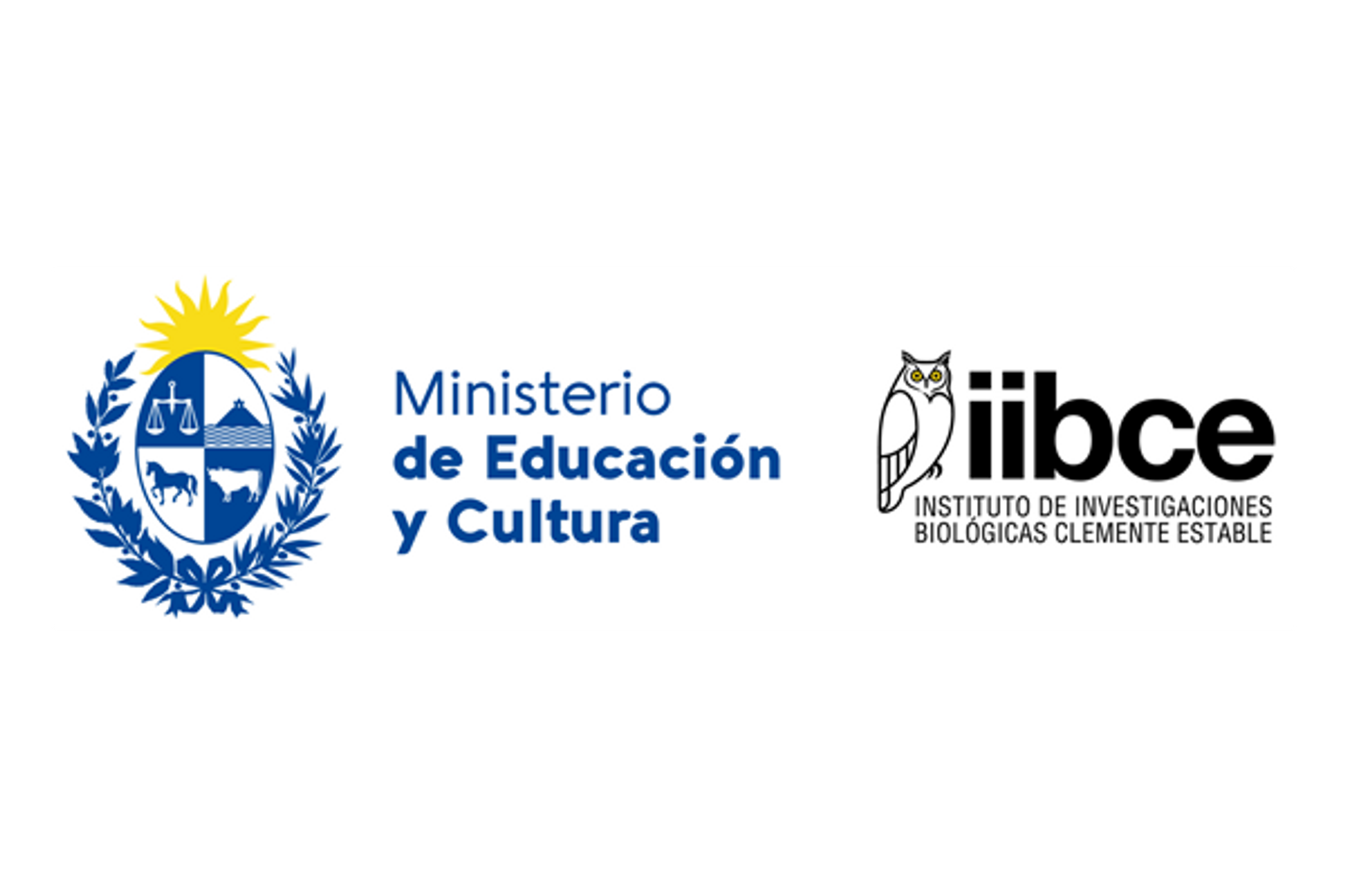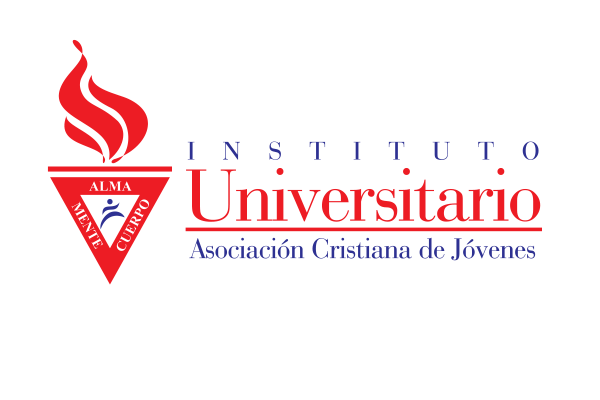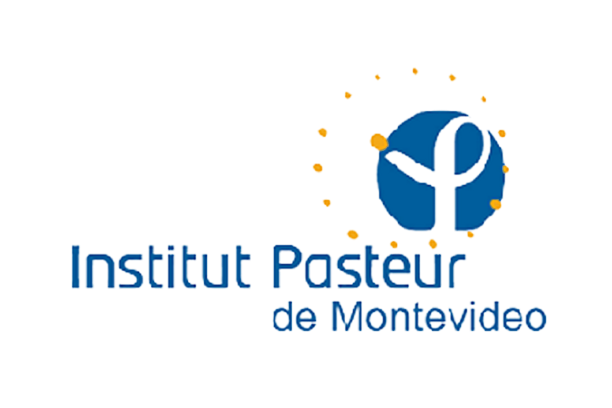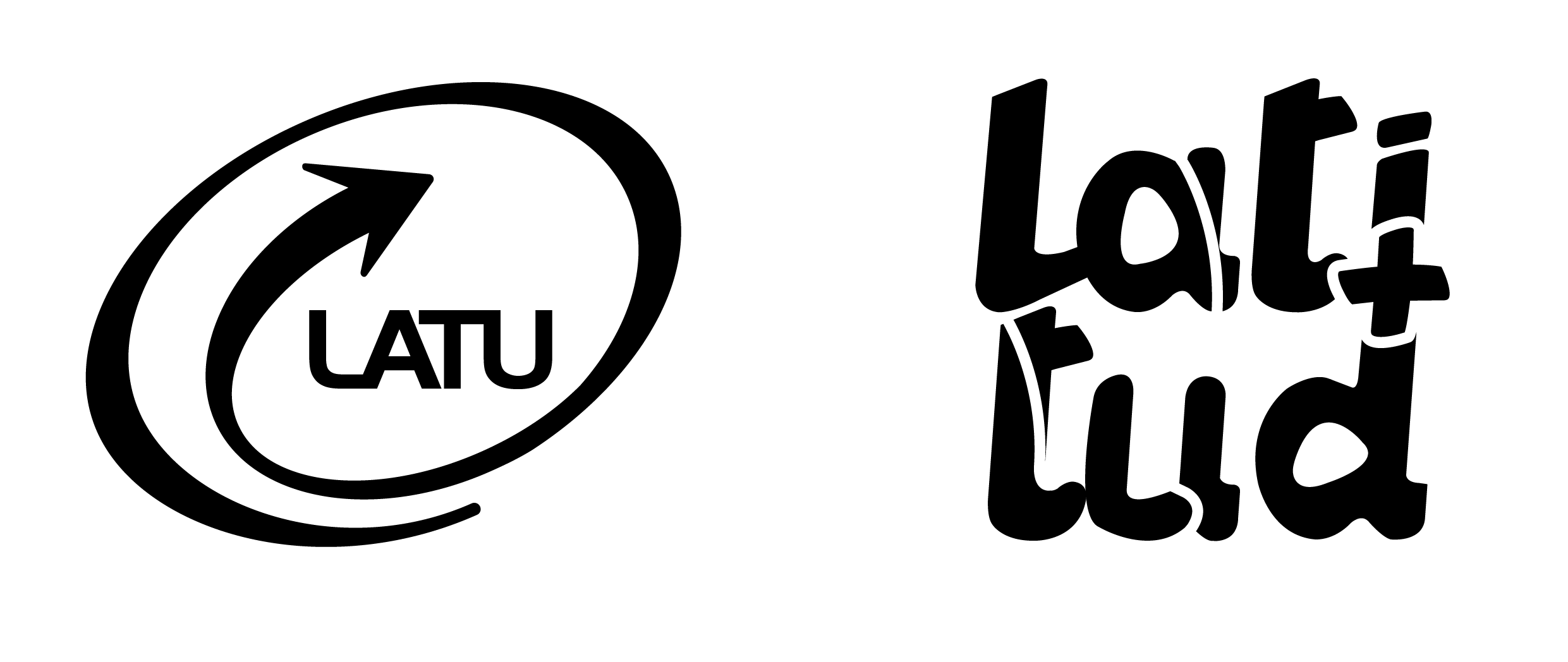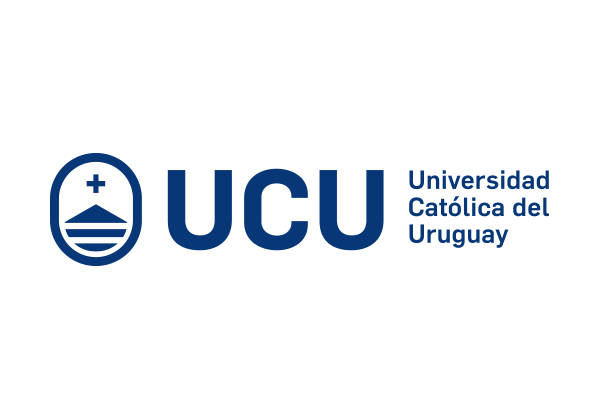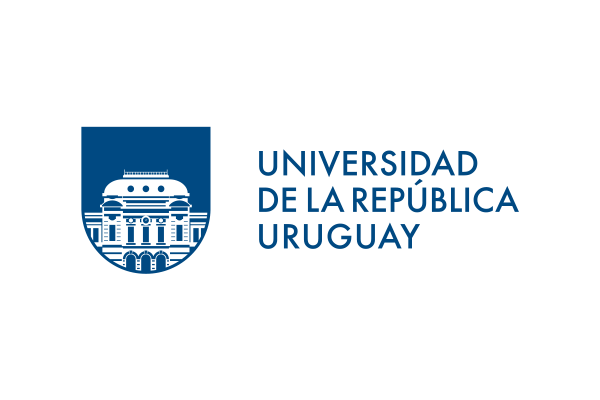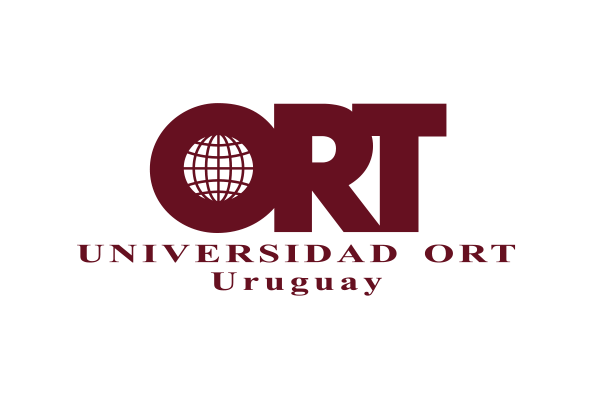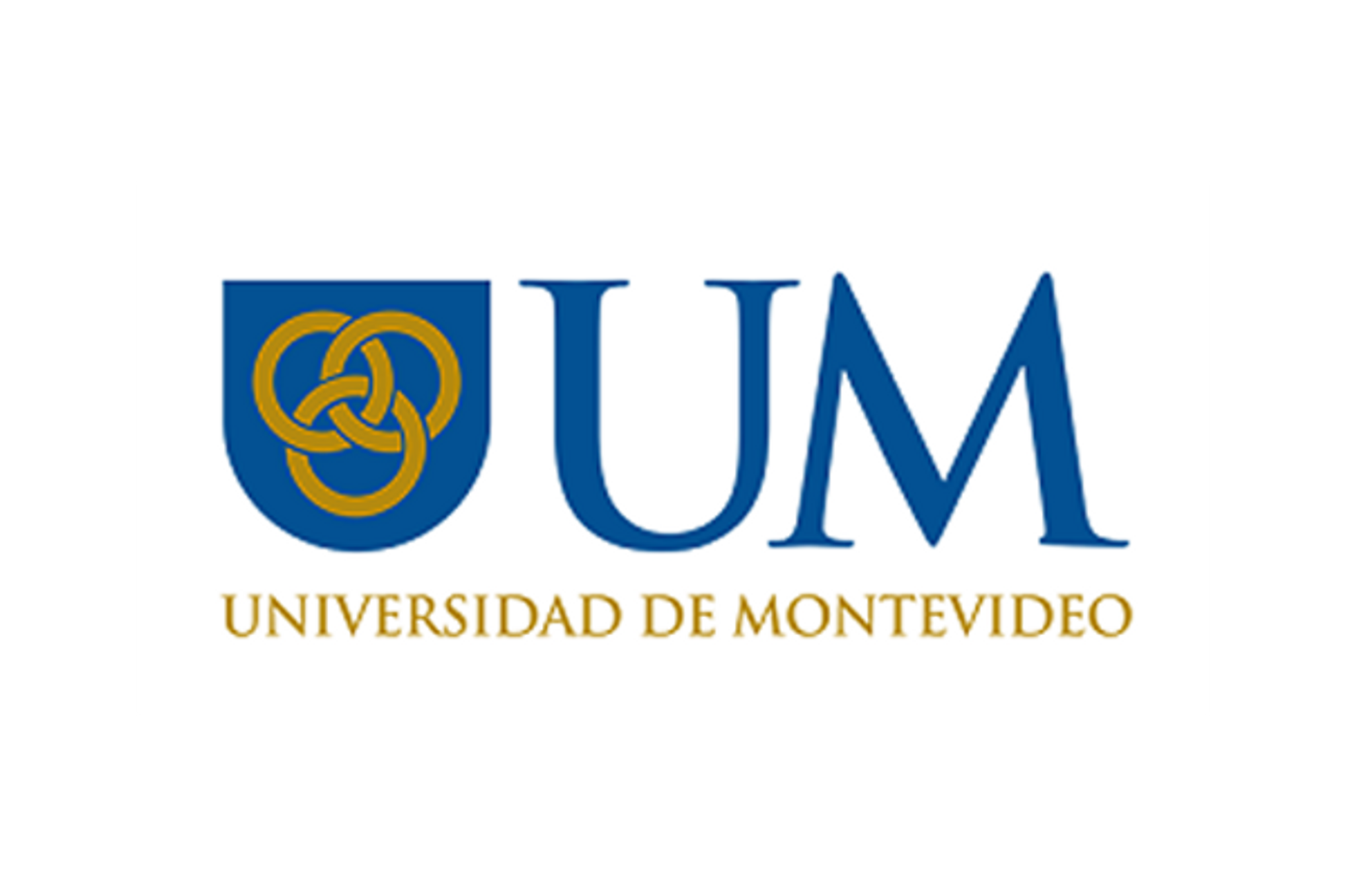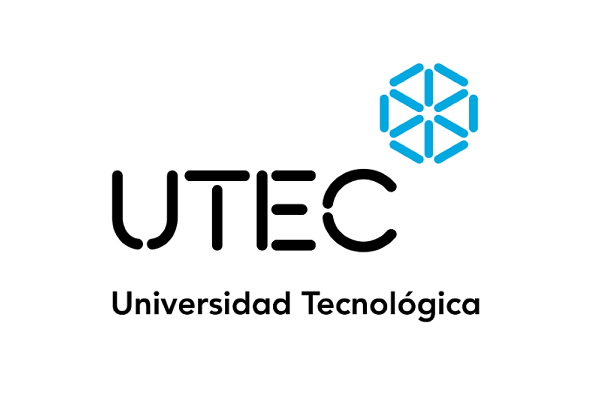Arquetipos de una identidad urbana. Cafés y Bares montevideanos (1900-1960)
Resumen:
“Arquetipos de una Identidad Urbana” propone investigar sobre un conjunto de obras pertenecientes a los programas arquitectónicos CAFÉ / BAR / CAFÉ Y BAR / ALMACÉN Y BAR / ALMACÉN Y BAR + VIVIENDA, sobre su esencia y las imbricaciones con las circunstancias que las rodean. Se trata de obras que no han sido registradas por la historiografía de la arquitectura nacional, que no fueron realizadas por arquitectos, y que no cuentan con legitimación por parte de la academia. La hipótesis: la presencia del Café y Bar en la cultura urbana europea se trasladó a Montevideo como la expresión de un correlato en el que se detectan constantes en las pautas compositivas y en las categorías formales y sensibles. Dichas invariantes —tangibles e intangibles inducen al reconocimiento de elementos arquetípicos que hacen a la esencia e imagen del programa arquitectónico, en estrecho vínculo con un modelo de ciudad. Insertos estratégicamente en las esquinas, y ampliamente extendidos en la trama urbana, los Cafés y Bares se constituyeron en polos culturales y sociales que signaron una identidad urbana. Los cambios culturales producidos en las dos últimas décadas que se reflejan en los hábitos de consumo se manifiestan en la sustitución del Café y Bar tradicional por nuevas formas comerciales —en especial los malls o shoppings— que instauran una identidad urbana diferente. El método se basó fundamentalmente en la herramienta elegida para el estudio de casos: el dibujo como forma de pensar la arquitectura y a través de él explorar la factibilidad de hacer «visible lo no visible». En paralelo, se desarrolló la reflexión discursiva, mediante el estudio de las variables: programática, inserción urbana,tipología, autores, estado de las artes y la industria, ordenanzas municipales, lenguajes arquitectónicos, equipamiento fijo y móvil, e influencias extranjeras. Las conclusiones se plantean en distintos niveles: Se reflexiona sobre el rol que cumplieron los Cafés y Bares en la ciudad, actuando como motores, por su condición productiva, dentro de las reglas de juego del urbanismo no planificado por especialistas. Fueron condensadores sociales, producto del trabajo colectivo de manos anónimas, que conformaron puertas de la ciudad en la frontera de lo público, dando escala a los espacios elegidos —por excelencia— para el encuentro urbano. El tipo estuvo implícito en la producción, cada nuevo Café y Bar imitó a otro Café y Bar conocido, sus reglas compositivas fueron trasmitidas por la tradición. Todos tuvieron y siguen teniendo los mismos elementos arquetípicos: la barra o mostrador (el más destacado, por razones funcionales y para que el cliente reconozca la imagen del lugar). Pero a su vez la palabra «mostrador» significa «que muestra», que expone algo a la vista, como la vitrina, que señala algo para que se vea. Concepto que se extiende al espejo, elemento que define una tipología de edificios, que habilita el «ver y ser visto» y que representa también el arquetipo del café. Del mismo modo que los grandes ventanales que se abren a la calle, así como las mesas interiores y exteriores, en especial estas últimas que se presentan en el espacio público de vereda como el máximo exponente de la exhibición. No obstante, en otros casos, se privilegió la protección de la intimidad por la también arquetípica , boiserie las domésticas sillas de Viena y un bajo nivel de iluminación, que propician la introversión. El diseño integral y la unidad ambiental fueron búsquedas permanente, principalmente para obtener el máximo aprovechamiento del espacio y el logro de la sencilla eficiencia. Estas exigencias —dentro de las que subyacen principios de base ergonómica— pautaron la composición arquitectónica en todas sus escalas, dando lugar a la estandarización de gran parte de los componentes. Sus anónimos autores tomaron el estilo arquitectónico de una manera no rigurosa, mirando de reojo lo que estaba pasando en los países productores de cultura, pero haciéndole un caso relativo.
“Archetypes of anUrban Identity” proposes to investigate on a set ofworks belonging to the architectural programs COFFEEHOUSE / BAR / COFFEE HOUSE AND BAR / STORE AND BAR / STORE AND BAR + HOUSING, regarding their essence and the overlaps with the circumstances that surround them. It is about works that have not been registered by the nation's architectural history, works that have not been performed by architects, and do not possess academic legitimization. The hypothesis: the presence of the Coffeehouses and Bars in the European urban culture moved to Montevideo as the expression of a correlation detecting constant elements in the constitutive guidelines and in formal and sensitive categories. Those invariants —at once tangible and intangible induce the recognition of the archetypical elements which make up the essence and image of the architectural program, in close connection with a certain model of the city. Strategically located in corners, and widely extended throughout the urban scheme, coffeehouses and bars constituted cultural and social poles which put a stamp on urban identity. The cultural changes produced in the last two decades reflected on habits of consumption manifest themselves in the replacement of the traditional coffeehouse and bar with new commercial forms especially malls or shopping centres that establish a different urban identity. The method based itself in the tool chosen for the cases of study: the drawing as a way of thinking architecture and, through it, being able to explore the feasibility of rendering “visible the invisible”. In parallel, a discursive reflection was developed through the study of variables, namely the program, urban insertion, typology, authors, the state of the arts and industry, city codes, architectural language, fixed and mobile equipment and foreign influences. The conclusions appear on different levels: The role that coffeehouses and bars played within the city, acting as engines due to their productive nature, within the set of rules of an urbanism not planned by specialists, is a topic of discussion. They acted as social condensers, a product of the collective work of anonymous hands, which became the doors of the city at the boundaries of public realm, giving scale to the chosen spaces —par excellence— for urban encounters.The type was always implicit in the production: each new coffeehouse and bar imitated one previously known, its constitutive rules were transmitted by tradition. They all had and still have the same archetypical elements: the bar or counter (the most outstanding element due to functional reasons and for the client to recognize an image of the place). But in turn, theword “counter” in Spanish designates something “that shows”, exposing something to sight, like a showcase indicating something to be seen. This concept extends to the mirror, an element that defines in itself a building typology, allowing “seeing and being seen” and also representing the archetype of the coffeehouse. Similarly, large windows open to the street and both interior and exterior tables are taken out on the sidewalks. The presence of the latter in public space is the greatest evidence of that desire to be exhibited.Nevertheless, in other cases, the protection of intimacy was privileged by an also archetypical boiserie, the domesticVienna chairs and a lowlevel of illumination, all of them favoring introversion. An integral design and environmental unity were constant searches, mainly in order to obtain maximum usage of the space and achieving a simple efficiency. These requirements —based on underlying principles of ergonomics— ruled the architectural composition in all of its scales, giving place to the standardization of great part of the components. Its anonymous authors took the architectural style loosely, looking out of the corner of their eye to what was happening in culture-producing countries, but taking relative notice.
| 2012 | |
|
Cafés Bares ARQUITECTURA |
|
| Español | |
| Universidad de la República | |
| COLIBRI | |
| http://hdl.handle.net/20.500.12008/3568 | |
| Acceso abierto | |
| Licencia Creative Commons Atribución – No Comercial – Sin Derivadas (CC - By-NC-ND) |
| _version_ | 1807523279693414400 |
|---|---|
| author | Fernández Quinteiro, Laura |
| author_facet | Fernández Quinteiro, Laura |
| author_role | author |
| bitstream.checksum.fl_str_mv | 41a0c838a92b5f667fbf7744e6ac4faa 4afdbb8c545fd630ea7db775da747b2f 1e0094e9d8adcf16b18effef4ce7ed83 9da0b6dfac957114c6a7714714b86306 beedcc83e897005bd1ddeef8b7eac879 |
| bitstream.checksumAlgorithm.fl_str_mv | MD5 MD5 MD5 MD5 MD5 |
| bitstream.url.fl_str_mv | http://localhost:8080/xmlui/bitstream/20.500.12008/3568/5/license.txt http://localhost:8080/xmlui/bitstream/20.500.12008/3568/2/license_url http://localhost:8080/xmlui/bitstream/20.500.12008/3568/3/license_text http://localhost:8080/xmlui/bitstream/20.500.12008/3568/4/license_rdf http://localhost:8080/xmlui/bitstream/20.500.12008/3568/1/FARQ-02-LauraFern%C3%A1ndez-webO.pdf |
| collection | COLIBRI |
| dc.contributor.filiacion.none.fl_str_mv | Fernández Quinteiro Laura, Universidad de la República (Uruguay). Facultad de Arquitectura |
| dc.coverage.spatial.es.fl_str_mv | Uruguay |
| dc.creator.none.fl_str_mv | Fernández Quinteiro, Laura |
| dc.date.accessioned.none.fl_str_mv | 2014-12-08T20:32:13Z |
| dc.date.available.none.fl_str_mv | 2014-12-08T20:32:13Z |
| dc.date.issued.none.fl_str_mv | 2012 |
| dc.description.abstract.none.fl_txt_mv | “Arquetipos de una Identidad Urbana” propone investigar sobre un conjunto de obras pertenecientes a los programas arquitectónicos CAFÉ / BAR / CAFÉ Y BAR / ALMACÉN Y BAR / ALMACÉN Y BAR + VIVIENDA, sobre su esencia y las imbricaciones con las circunstancias que las rodean. Se trata de obras que no han sido registradas por la historiografía de la arquitectura nacional, que no fueron realizadas por arquitectos, y que no cuentan con legitimación por parte de la academia. La hipótesis: la presencia del Café y Bar en la cultura urbana europea se trasladó a Montevideo como la expresión de un correlato en el que se detectan constantes en las pautas compositivas y en las categorías formales y sensibles. Dichas invariantes —tangibles e intangibles inducen al reconocimiento de elementos arquetípicos que hacen a la esencia e imagen del programa arquitectónico, en estrecho vínculo con un modelo de ciudad. Insertos estratégicamente en las esquinas, y ampliamente extendidos en la trama urbana, los Cafés y Bares se constituyeron en polos culturales y sociales que signaron una identidad urbana. Los cambios culturales producidos en las dos últimas décadas que se reflejan en los hábitos de consumo se manifiestan en la sustitución del Café y Bar tradicional por nuevas formas comerciales —en especial los malls o shoppings— que instauran una identidad urbana diferente. El método se basó fundamentalmente en la herramienta elegida para el estudio de casos: el dibujo como forma de pensar la arquitectura y a través de él explorar la factibilidad de hacer «visible lo no visible». En paralelo, se desarrolló la reflexión discursiva, mediante el estudio de las variables: programática, inserción urbana,tipología, autores, estado de las artes y la industria, ordenanzas municipales, lenguajes arquitectónicos, equipamiento fijo y móvil, e influencias extranjeras. Las conclusiones se plantean en distintos niveles: Se reflexiona sobre el rol que cumplieron los Cafés y Bares en la ciudad, actuando como motores, por su condición productiva, dentro de las reglas de juego del urbanismo no planificado por especialistas. Fueron condensadores sociales, producto del trabajo colectivo de manos anónimas, que conformaron puertas de la ciudad en la frontera de lo público, dando escala a los espacios elegidos —por excelencia— para el encuentro urbano. El tipo estuvo implícito en la producción, cada nuevo Café y Bar imitó a otro Café y Bar conocido, sus reglas compositivas fueron trasmitidas por la tradición. Todos tuvieron y siguen teniendo los mismos elementos arquetípicos: la barra o mostrador (el más destacado, por razones funcionales y para que el cliente reconozca la imagen del lugar). Pero a su vez la palabra «mostrador» significa «que muestra», que expone algo a la vista, como la vitrina, que señala algo para que se vea. Concepto que se extiende al espejo, elemento que define una tipología de edificios, que habilita el «ver y ser visto» y que representa también el arquetipo del café. Del mismo modo que los grandes ventanales que se abren a la calle, así como las mesas interiores y exteriores, en especial estas últimas que se presentan en el espacio público de vereda como el máximo exponente de la exhibición. No obstante, en otros casos, se privilegió la protección de la intimidad por la también arquetípica , boiserie las domésticas sillas de Viena y un bajo nivel de iluminación, que propician la introversión. El diseño integral y la unidad ambiental fueron búsquedas permanente, principalmente para obtener el máximo aprovechamiento del espacio y el logro de la sencilla eficiencia. Estas exigencias —dentro de las que subyacen principios de base ergonómica— pautaron la composición arquitectónica en todas sus escalas, dando lugar a la estandarización de gran parte de los componentes. Sus anónimos autores tomaron el estilo arquitectónico de una manera no rigurosa, mirando de reojo lo que estaba pasando en los países productores de cultura, pero haciéndole un caso relativo. “Archetypes of anUrban Identity” proposes to investigate on a set ofworks belonging to the architectural programs COFFEEHOUSE / BAR / COFFEE HOUSE AND BAR / STORE AND BAR / STORE AND BAR + HOUSING, regarding their essence and the overlaps with the circumstances that surround them. It is about works that have not been registered by the nation's architectural history, works that have not been performed by architects, and do not possess academic legitimization. The hypothesis: the presence of the Coffeehouses and Bars in the European urban culture moved to Montevideo as the expression of a correlation detecting constant elements in the constitutive guidelines and in formal and sensitive categories. Those invariants —at once tangible and intangible induce the recognition of the archetypical elements which make up the essence and image of the architectural program, in close connection with a certain model of the city. Strategically located in corners, and widely extended throughout the urban scheme, coffeehouses and bars constituted cultural and social poles which put a stamp on urban identity. The cultural changes produced in the last two decades reflected on habits of consumption manifest themselves in the replacement of the traditional coffeehouse and bar with new commercial forms especially malls or shopping centres that establish a different urban identity. The method based itself in the tool chosen for the cases of study: the drawing as a way of thinking architecture and, through it, being able to explore the feasibility of rendering “visible the invisible”. In parallel, a discursive reflection was developed through the study of variables, namely the program, urban insertion, typology, authors, the state of the arts and industry, city codes, architectural language, fixed and mobile equipment and foreign influences. The conclusions appear on different levels: The role that coffeehouses and bars played within the city, acting as engines due to their productive nature, within the set of rules of an urbanism not planned by specialists, is a topic of discussion. They acted as social condensers, a product of the collective work of anonymous hands, which became the doors of the city at the boundaries of public realm, giving scale to the chosen spaces —par excellence— for urban encounters.The type was always implicit in the production: each new coffeehouse and bar imitated one previously known, its constitutive rules were transmitted by tradition. They all had and still have the same archetypical elements: the bar or counter (the most outstanding element due to functional reasons and for the client to recognize an image of the place). But in turn, theword “counter” in Spanish designates something “that shows”, exposing something to sight, like a showcase indicating something to be seen. This concept extends to the mirror, an element that defines in itself a building typology, allowing “seeing and being seen” and also representing the archetype of the coffeehouse. Similarly, large windows open to the street and both interior and exterior tables are taken out on the sidewalks. The presence of the latter in public space is the greatest evidence of that desire to be exhibited.Nevertheless, in other cases, the protection of intimacy was privileged by an also archetypical boiserie, the domesticVienna chairs and a lowlevel of illumination, all of them favoring introversion. An integral design and environmental unity were constant searches, mainly in order to obtain maximum usage of the space and achieving a simple efficiency. These requirements —based on underlying principles of ergonomics— ruled the architectural composition in all of its scales, giving place to the standardization of great part of the components. Its anonymous authors took the architectural style loosely, looking out of the corner of their eye to what was happening in culture-producing countries, but taking relative notice. |
| dc.description.es.fl_txt_mv | La investigación fue realizada para la tesis del Doctorado en Teoría y Práctica del Proyecto de Arquitectura. Doctorado Conjunto de la Facultad de Arquitectura / Udelar y la Escuela Técnica Superior de Arquitectura (ETSAM) / Universidad Politécnica deMadrid (UPM). Tutor: Dr. Arq. JoséMaría de Lapuerta Montoya Tribunal: Gabriel Ruiz Cabrero, Helio Piñón, Javier Monclús, Juan Loeck y Bernardo Ynzenga. Calificación obtenida: Sobresaliente cum laude. |
| dc.format.extent.es.fl_str_mv | 364 p. |
| dc.format.mimetype.none.fl_str_mv | aplication/pdf |
| dc.identifier.citation.es.fl_str_mv | FERNÁNDEZ QUINTEIRO, Laura. Arquetipos de una identidad urbana. Cafés y Bares montevideanos (1900-1960). Montevideo, Uruguay: Universidad de la República , 2012. |
| dc.identifier.isbn.none.fl_str_mv | 978-9974-0-0896-0 |
| dc.identifier.uri.none.fl_str_mv | http://hdl.handle.net/20.500.12008/3568 |
| dc.language.iso.none.fl_str_mv | es spa |
| dc.publisher.es.fl_str_mv | Ediciones Universitarias |
| dc.relation.ispartof.none.fl_str_mv | Biblioteca Plural; |
| dc.rights.license.none.fl_str_mv | Licencia Creative Commons Atribución – No Comercial – Sin Derivadas (CC - By-NC-ND) |
| dc.rights.none.fl_str_mv | info:eu-repo/semantics/openAccess |
| dc.source.none.fl_str_mv | reponame:COLIBRI instname:Universidad de la República instacron:Universidad de la República |
| dc.subject.es.fl_str_mv | Cafés Bares |
| dc.subject.other.none.fl_str_mv | ARQUITECTURA |
| dc.title.none.fl_str_mv | Arquetipos de una identidad urbana. Cafés y Bares montevideanos (1900-1960) |
| dc.type.es.fl_str_mv | Libro |
| dc.type.none.fl_str_mv | info:eu-repo/semantics/book |
| dc.type.version.none.fl_str_mv | info:eu-repo/semantics/publishedVersion |
| description | La investigación fue realizada para la tesis del Doctorado en Teoría y Práctica del Proyecto de Arquitectura. Doctorado Conjunto de la Facultad de Arquitectura / Udelar y la Escuela Técnica Superior de Arquitectura (ETSAM) / Universidad Politécnica deMadrid (UPM). Tutor: Dr. Arq. JoséMaría de Lapuerta Montoya Tribunal: Gabriel Ruiz Cabrero, Helio Piñón, Javier Monclús, Juan Loeck y Bernardo Ynzenga. Calificación obtenida: Sobresaliente cum laude. |
| eu_rights_str_mv | openAccess |
| format | book |
| id | COLIBRI_fd7f3d581c8ff9db1002da570385e5b8 |
| identifier_str_mv | FERNÁNDEZ QUINTEIRO, Laura. Arquetipos de una identidad urbana. Cafés y Bares montevideanos (1900-1960). Montevideo, Uruguay: Universidad de la República , 2012. 978-9974-0-0896-0 |
| instacron_str | Universidad de la República |
| institution | Universidad de la República |
| instname_str | Universidad de la República |
| language | spa |
| language_invalid_str_mv | es |
| network_acronym_str | COLIBRI |
| network_name_str | COLIBRI |
| oai_identifier_str | oai:colibri.udelar.edu.uy:20.500.12008/3568 |
| publishDate | 2012 |
| reponame_str | COLIBRI |
| repository.mail.fl_str_mv | mabel.seroubian@seciu.edu.uy |
| repository.name.fl_str_mv | COLIBRI - Universidad de la República |
| repository_id_str | 4771 |
| rights_invalid_str_mv | Licencia Creative Commons Atribución – No Comercial – Sin Derivadas (CC - By-NC-ND) |
| spelling | Fernández Quinteiro Laura, Universidad de la República (Uruguay). Facultad de ArquitecturaUruguay2014-12-08T20:32:13Z2014-12-08T20:32:13Z2012FERNÁNDEZ QUINTEIRO, Laura. Arquetipos de una identidad urbana. Cafés y Bares montevideanos (1900-1960). Montevideo, Uruguay: Universidad de la República , 2012.978-9974-0-0896-0http://hdl.handle.net/20.500.12008/3568La investigación fue realizada para la tesis del Doctorado en Teoría y Práctica del Proyecto de Arquitectura. Doctorado Conjunto de la Facultad de Arquitectura / Udelar y la Escuela Técnica Superior de Arquitectura (ETSAM) / Universidad Politécnica deMadrid (UPM). Tutor: Dr. Arq. JoséMaría de Lapuerta Montoya Tribunal: Gabriel Ruiz Cabrero, Helio Piñón, Javier Monclús, Juan Loeck y Bernardo Ynzenga. Calificación obtenida: Sobresaliente cum laude.“Arquetipos de una Identidad Urbana” propone investigar sobre un conjunto de obras pertenecientes a los programas arquitectónicos CAFÉ / BAR / CAFÉ Y BAR / ALMACÉN Y BAR / ALMACÉN Y BAR + VIVIENDA, sobre su esencia y las imbricaciones con las circunstancias que las rodean. Se trata de obras que no han sido registradas por la historiografía de la arquitectura nacional, que no fueron realizadas por arquitectos, y que no cuentan con legitimación por parte de la academia. La hipótesis: la presencia del Café y Bar en la cultura urbana europea se trasladó a Montevideo como la expresión de un correlato en el que se detectan constantes en las pautas compositivas y en las categorías formales y sensibles. Dichas invariantes —tangibles e intangibles inducen al reconocimiento de elementos arquetípicos que hacen a la esencia e imagen del programa arquitectónico, en estrecho vínculo con un modelo de ciudad. Insertos estratégicamente en las esquinas, y ampliamente extendidos en la trama urbana, los Cafés y Bares se constituyeron en polos culturales y sociales que signaron una identidad urbana. Los cambios culturales producidos en las dos últimas décadas que se reflejan en los hábitos de consumo se manifiestan en la sustitución del Café y Bar tradicional por nuevas formas comerciales —en especial los malls o shoppings— que instauran una identidad urbana diferente. El método se basó fundamentalmente en la herramienta elegida para el estudio de casos: el dibujo como forma de pensar la arquitectura y a través de él explorar la factibilidad de hacer «visible lo no visible». En paralelo, se desarrolló la reflexión discursiva, mediante el estudio de las variables: programática, inserción urbana,tipología, autores, estado de las artes y la industria, ordenanzas municipales, lenguajes arquitectónicos, equipamiento fijo y móvil, e influencias extranjeras. Las conclusiones se plantean en distintos niveles: Se reflexiona sobre el rol que cumplieron los Cafés y Bares en la ciudad, actuando como motores, por su condición productiva, dentro de las reglas de juego del urbanismo no planificado por especialistas. Fueron condensadores sociales, producto del trabajo colectivo de manos anónimas, que conformaron puertas de la ciudad en la frontera de lo público, dando escala a los espacios elegidos —por excelencia— para el encuentro urbano. El tipo estuvo implícito en la producción, cada nuevo Café y Bar imitó a otro Café y Bar conocido, sus reglas compositivas fueron trasmitidas por la tradición. Todos tuvieron y siguen teniendo los mismos elementos arquetípicos: la barra o mostrador (el más destacado, por razones funcionales y para que el cliente reconozca la imagen del lugar). Pero a su vez la palabra «mostrador» significa «que muestra», que expone algo a la vista, como la vitrina, que señala algo para que se vea. Concepto que se extiende al espejo, elemento que define una tipología de edificios, que habilita el «ver y ser visto» y que representa también el arquetipo del café. Del mismo modo que los grandes ventanales que se abren a la calle, así como las mesas interiores y exteriores, en especial estas últimas que se presentan en el espacio público de vereda como el máximo exponente de la exhibición. No obstante, en otros casos, se privilegió la protección de la intimidad por la también arquetípica , boiserie las domésticas sillas de Viena y un bajo nivel de iluminación, que propician la introversión. El diseño integral y la unidad ambiental fueron búsquedas permanente, principalmente para obtener el máximo aprovechamiento del espacio y el logro de la sencilla eficiencia. Estas exigencias —dentro de las que subyacen principios de base ergonómica— pautaron la composición arquitectónica en todas sus escalas, dando lugar a la estandarización de gran parte de los componentes. Sus anónimos autores tomaron el estilo arquitectónico de una manera no rigurosa, mirando de reojo lo que estaba pasando en los países productores de cultura, pero haciéndole un caso relativo.“Archetypes of anUrban Identity” proposes to investigate on a set ofworks belonging to the architectural programs COFFEEHOUSE / BAR / COFFEE HOUSE AND BAR / STORE AND BAR / STORE AND BAR + HOUSING, regarding their essence and the overlaps with the circumstances that surround them. It is about works that have not been registered by the nation's architectural history, works that have not been performed by architects, and do not possess academic legitimization. The hypothesis: the presence of the Coffeehouses and Bars in the European urban culture moved to Montevideo as the expression of a correlation detecting constant elements in the constitutive guidelines and in formal and sensitive categories. Those invariants —at once tangible and intangible induce the recognition of the archetypical elements which make up the essence and image of the architectural program, in close connection with a certain model of the city. Strategically located in corners, and widely extended throughout the urban scheme, coffeehouses and bars constituted cultural and social poles which put a stamp on urban identity. The cultural changes produced in the last two decades reflected on habits of consumption manifest themselves in the replacement of the traditional coffeehouse and bar with new commercial forms especially malls or shopping centres that establish a different urban identity. The method based itself in the tool chosen for the cases of study: the drawing as a way of thinking architecture and, through it, being able to explore the feasibility of rendering “visible the invisible”. In parallel, a discursive reflection was developed through the study of variables, namely the program, urban insertion, typology, authors, the state of the arts and industry, city codes, architectural language, fixed and mobile equipment and foreign influences. The conclusions appear on different levels: The role that coffeehouses and bars played within the city, acting as engines due to their productive nature, within the set of rules of an urbanism not planned by specialists, is a topic of discussion. They acted as social condensers, a product of the collective work of anonymous hands, which became the doors of the city at the boundaries of public realm, giving scale to the chosen spaces —par excellence— for urban encounters.The type was always implicit in the production: each new coffeehouse and bar imitated one previously known, its constitutive rules were transmitted by tradition. They all had and still have the same archetypical elements: the bar or counter (the most outstanding element due to functional reasons and for the client to recognize an image of the place). But in turn, theword “counter” in Spanish designates something “that shows”, exposing something to sight, like a showcase indicating something to be seen. This concept extends to the mirror, an element that defines in itself a building typology, allowing “seeing and being seen” and also representing the archetype of the coffeehouse. Similarly, large windows open to the street and both interior and exterior tables are taken out on the sidewalks. The presence of the latter in public space is the greatest evidence of that desire to be exhibited.Nevertheless, in other cases, the protection of intimacy was privileged by an also archetypical boiserie, the domesticVienna chairs and a lowlevel of illumination, all of them favoring introversion. An integral design and environmental unity were constant searches, mainly in order to obtain maximum usage of the space and achieving a simple efficiency. These requirements —based on underlying principles of ergonomics— ruled the architectural composition in all of its scales, giving place to the standardization of great part of the components. Its anonymous authors took the architectural style loosely, looking out of the corner of their eye to what was happening in culture-producing countries, but taking relative notice.Submitted by Seroubian Mabel (mabel.seroubian@seciu.edu.uy) on 2014-12-08T20:32:13Z No. of bitstreams: 2 license_rdf: 23148 bytes, checksum: 9da0b6dfac957114c6a7714714b86306 (MD5) FARQ-02-LauraFernández-webO.pdf: 31482279 bytes, checksum: beedcc83e897005bd1ddeef8b7eac879 (MD5)Made available in DSpace on 2014-12-08T20:32:13Z (GMT). No. of bitstreams: 2 license_rdf: 23148 bytes, checksum: 9da0b6dfac957114c6a7714714b86306 (MD5) FARQ-02-LauraFernández-webO.pdf: 31482279 bytes, checksum: beedcc83e897005bd1ddeef8b7eac879 (MD5) Previous issue date: 2012364 p.aplication/pdfesspaEdiciones UniversitariasBiblioteca Plural;Las obras depositadas en el Repositorio se rigen por la Ordenanza de los Derechos de la Propiedad Intelectual de la Universidad de la República. (Res. Nº 91 de C.D.C. de 8/III/1994 – D.O. 7/IV/1994) y por la Ordenanza del Repositorio Abierto de la Universidad de la República (Res. Nº 16 de C.D.C. de 07/10/2014)info:eu-repo/semantics/openAccessLicencia Creative Commons Atribución – No Comercial – Sin Derivadas (CC - By-NC-ND)CafésBaresARQUITECTURAArquetipos de una identidad urbana. Cafés y Bares montevideanos (1900-1960)Libroinfo:eu-repo/semantics/bookinfo:eu-repo/semantics/publishedVersionreponame:COLIBRIinstname:Universidad de la Repúblicainstacron:Universidad de la RepúblicaFernández Quinteiro, LauraLICENSElicense.txtlicense.txttext/plain; charset=utf-891http://localhost:8080/xmlui/bitstream/20.500.12008/3568/5/license.txt41a0c838a92b5f667fbf7744e6ac4faaMD55CC-LICENSElicense_urllicense_urltext/plain; charset=utf-849http://localhost:8080/xmlui/bitstream/20.500.12008/3568/2/license_url4afdbb8c545fd630ea7db775da747b2fMD52license_textlicense_texttext/html; charset=utf-822302http://localhost:8080/xmlui/bitstream/20.500.12008/3568/3/license_text1e0094e9d8adcf16b18effef4ce7ed83MD53license_rdflicense_rdfapplication/rdf+xml; charset=utf-823148http://localhost:8080/xmlui/bitstream/20.500.12008/3568/4/license_rdf9da0b6dfac957114c6a7714714b86306MD54ORIGINALFARQ-02-LauraFernández-webO.pdfFARQ-02-LauraFernández-webO.pdfapplication/pdf31482279http://localhost:8080/xmlui/bitstream/20.500.12008/3568/1/FARQ-02-LauraFern%C3%A1ndez-webO.pdfbeedcc83e897005bd1ddeef8b7eac879MD5120.500.12008/35682024-07-15 15:30:20.845oai:colibri.udelar.edu.uy:20.500.12008/3568TGEgb2JyYSBzZSBwb25kcsOhIGEgZGlzcG9zaWNpw7NuIGRlbCBww7pibGljbyBhIHRyYXbDqXMgZGUgbGFzIGxpY2VuY2lhcyBDcmVhdGl2ZSBDb21tb25zLg==Universidadhttps://udelar.edu.uy/https://www.colibri.udelar.edu.uy/oai/requestmabel.seroubian@seciu.edu.uyUruguayopendoar:47712024-07-25T14:27:51.179271COLIBRI - Universidad de la Repúblicafalse |
| spellingShingle | Arquetipos de una identidad urbana. Cafés y Bares montevideanos (1900-1960) Fernández Quinteiro, Laura Cafés Bares ARQUITECTURA |
| status_str | publishedVersion |
| title | Arquetipos de una identidad urbana. Cafés y Bares montevideanos (1900-1960) |
| title_full | Arquetipos de una identidad urbana. Cafés y Bares montevideanos (1900-1960) |
| title_fullStr | Arquetipos de una identidad urbana. Cafés y Bares montevideanos (1900-1960) |
| title_full_unstemmed | Arquetipos de una identidad urbana. Cafés y Bares montevideanos (1900-1960) |
| title_short | Arquetipos de una identidad urbana. Cafés y Bares montevideanos (1900-1960) |
| title_sort | Arquetipos de una identidad urbana. Cafés y Bares montevideanos (1900-1960) |
| topic | Cafés Bares ARQUITECTURA |
| url | http://hdl.handle.net/20.500.12008/3568 |

